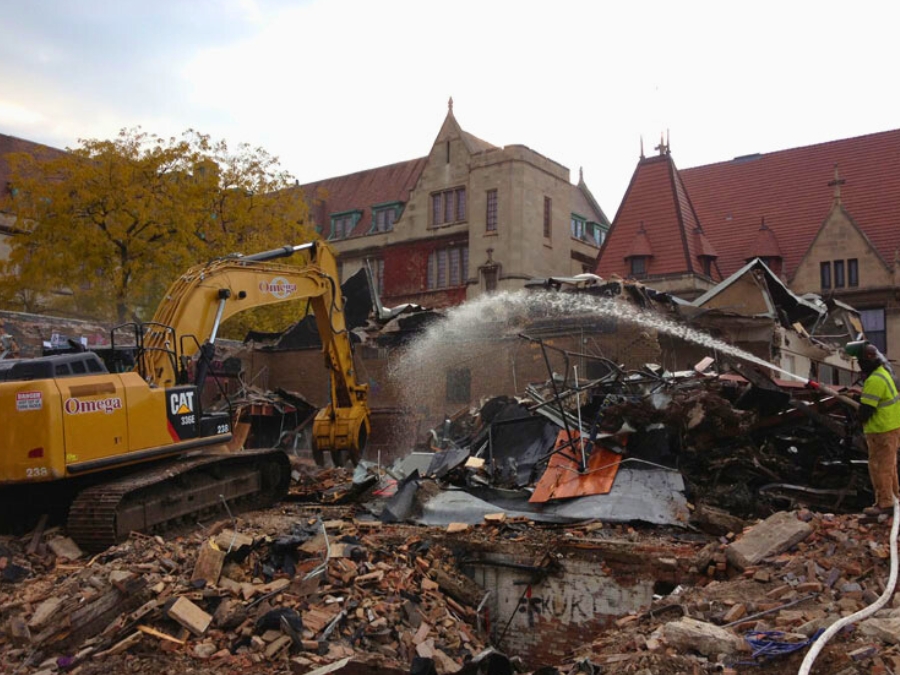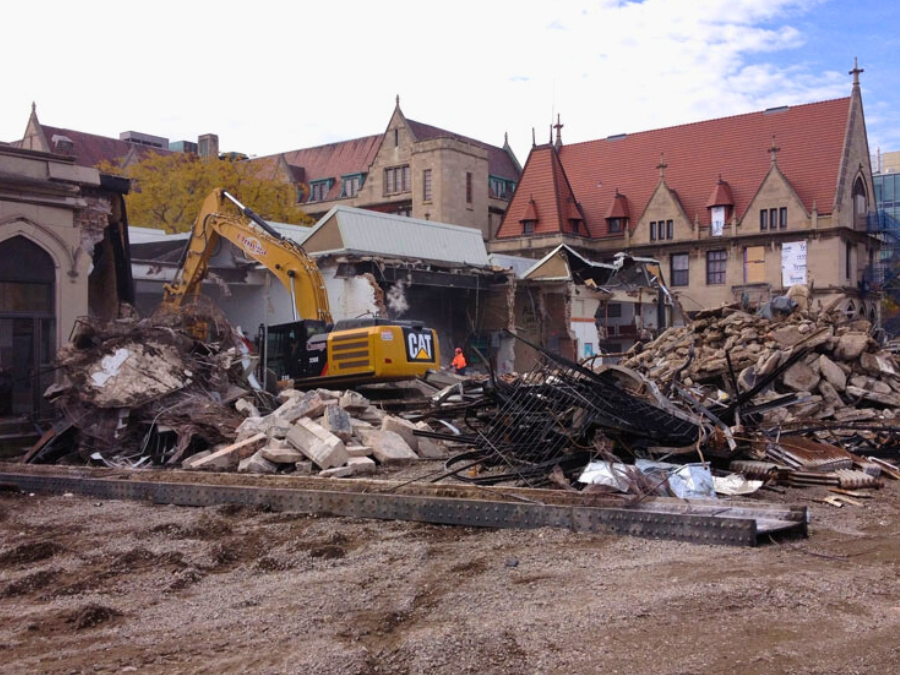This project encompassed the comprehensive interior renovation of seven wings within the existing building complex, along with the complete demolition of the section referred to as the Arts wing. It included modernization of all mechanical systems, removal of existing floor and ceiling finishes, and selective demolition of partitions. A significant aspect of the project involved the expansion of the crawl space by approximately 3.5 feet, achieved by removing the concrete floor and fill. This extensive work was meticulously executed in phases, ensuring that the school remained operational throughout the process. Furthermore, the buildings are recognized as historically significant, holding landmark status. Upgrades were also made to enhance ADA compliance and to install a comprehensive fire sprinkler system.



