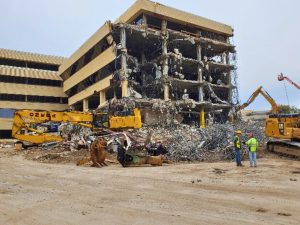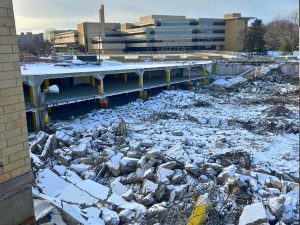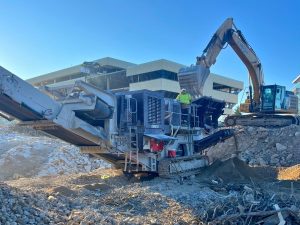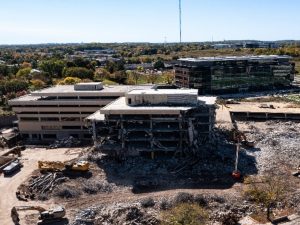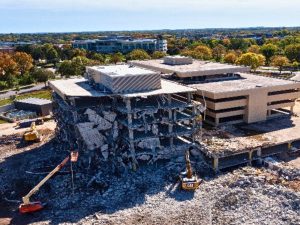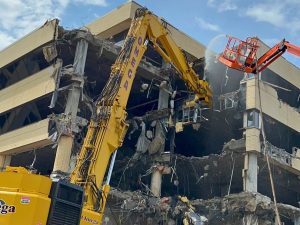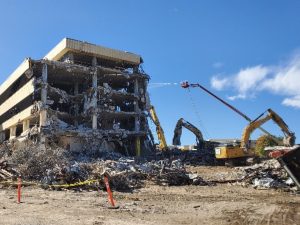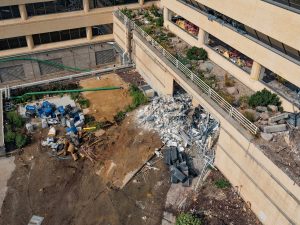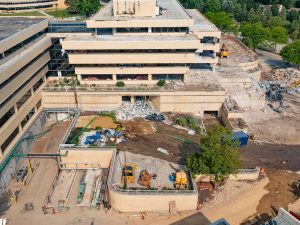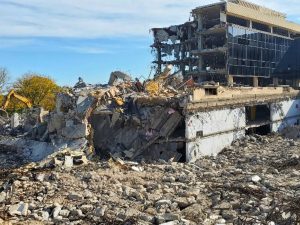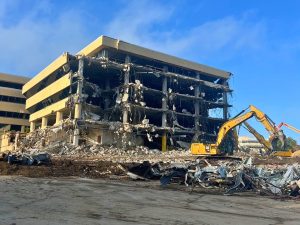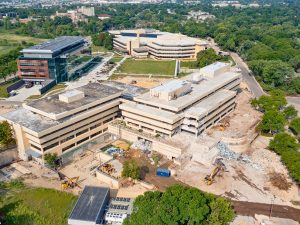This project entailed the demolition of a four-story, post-tensioned concrete building with a full basement and an adjoining two-level post-tensioned concrete parking garage, spanning approximately 306,000 square feet, including the parking area. Our approach included a thorough strip-out of the existing building’s soft finishes, maximizing the recycling of demolition debris. The project also involved the removal of pavements, soils, and landscaping over the below-grade parking garage.
A key element of this task was the engineered demolition sequencing, tailored to ensure the safe dismantling of a post-tensioned concrete structure. This included the demolition of the existing office building and the underground parking garage. Additionally, we installed an engineered retention system at a two-story below-grade wall, which was to remain intact. The process also encompassed the removal of concrete slabs and foundations at the basement level. In line with our commitment to sustainability and efficiency, we crushed the hard debris to create aggregate backfill.
The project concluded with the careful placement and compaction of these crushed aggregate materials, demonstrating our team’s skill in handling complex demolition tasks with precision and environmental consciousness.
